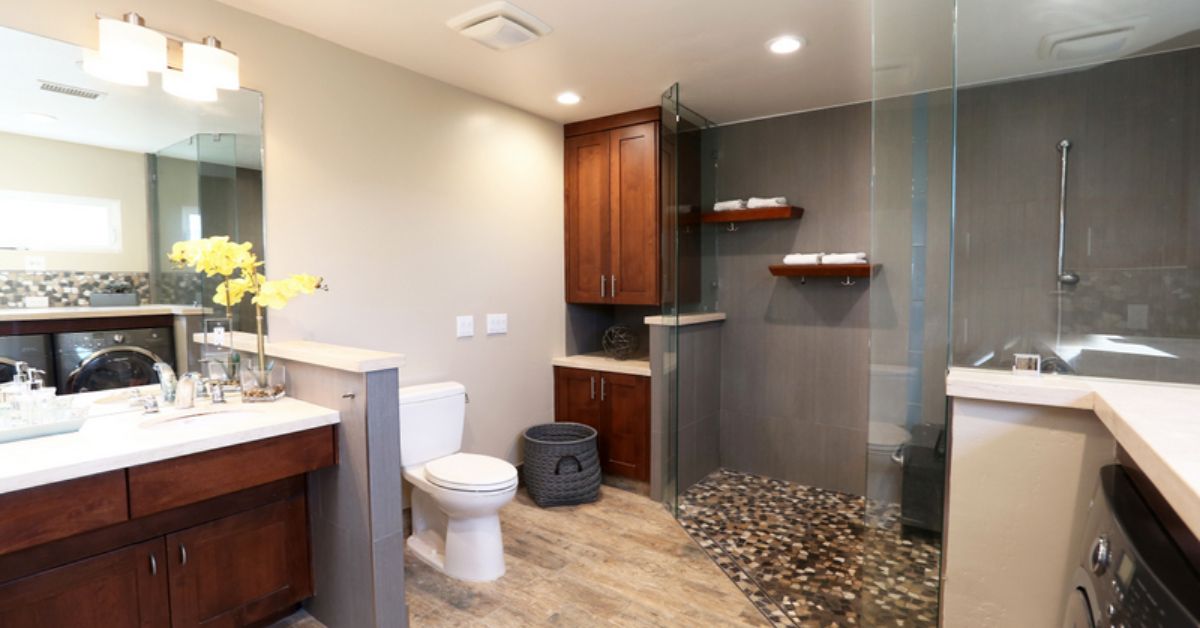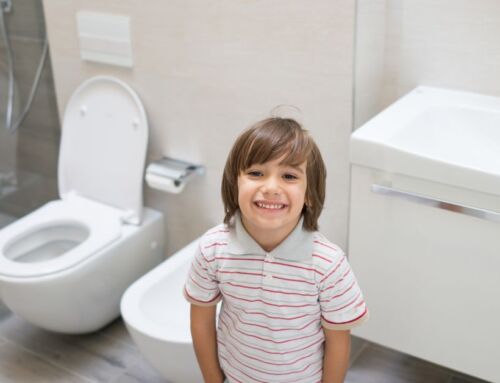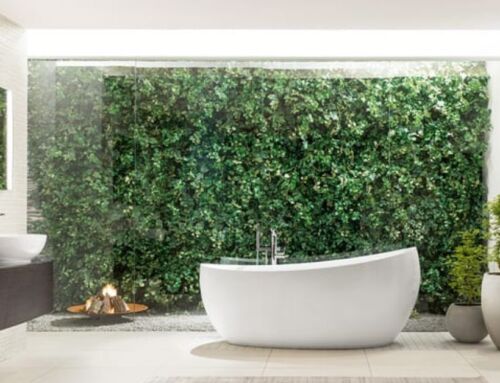Multi-generational homes are rising, with 66% of homeowners addressing special needs during bathroom renovations.
Whether installing grab bars for elderly parents or creating a child-friendly space, a well-designed bathroom can significantly enhance the quality of life for all family members.
In this article, we will look into the latest trends and tips for remodeling bathrooms to accommodate every generation. Let’s get started!
Bathroom Remodeling for Multi-Generational Homes
For Seniors
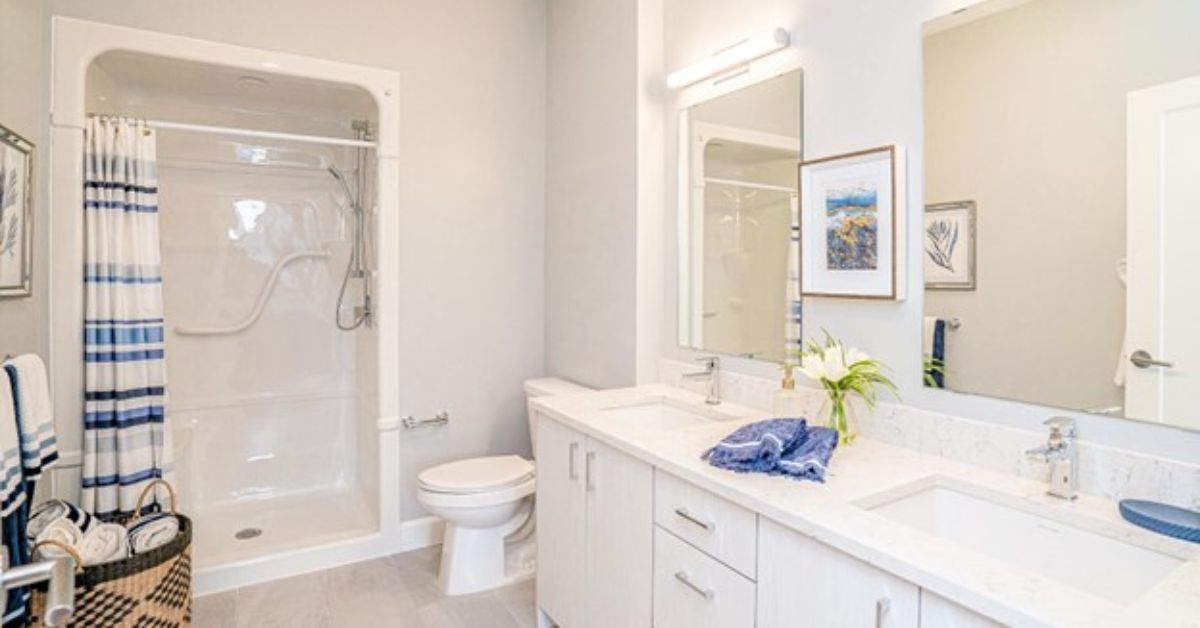
1. Space
For the renovation of the bathroom, space should be the main focus. It is well-known that senior individuals frequently use walking aids or wheelchairs, which require greater space for mobility around the restroom.
You can get an idea of the space required for comfortable movement by stretching your arms and turning around, then squatting while keeping your arms in the same position and repeating the motion.
Although this test isn’t entirely accurate, it helps to understand the space requirements necessary to accommodate the mobility equipment seniors often use.
2. Showers
Showers for seniors need special attention. If seniors are unable to elevate one leg to enter the shower cabin, a small shower curb can become an impassable barrier. Tripping on the curb can cause devastating consequences. To avoid any risk, experienced contractors can renovate the bathroom to create a curbless shower.
Additionally, professionals might recommend using elements such as wall support, shower mats, seats, and adjustable shower heads to ensure the safety of seniors.
You might also consider how to install the toilet to ensure easy access and a comfortable, safe experience for seniors with limited mobility. Quite often, contractors recommend installing a bidet toilet instead of a traditional one, with an extra grab rail next to the toilet for safer sitting and standing.
3. Wall Support
According to the NHS, almost one-third of persons over the age of 65 who live at home will experience at least one fall each year. Wall support is essential for elderly family members with unsteady balance. Grab bars are often mounted on bathroom walls, particularly in the shower, for safety reasons.
4. Cabinetry
Cabinetry is an important consideration when designing a senior-friendly bathroom. You must leave enough space for wheelchair users. Mirrors and sinks should be located for convenient access.
When it comes to bathroom flooring, ceramic tiling may be the first option that springs to mind. However, it is extremely slick and makes moving in a wheelchair more difficult, increasing the risk of a sudden fall.
Dimpled vinyl, wood panels, or other rough-textured materials make a safer surface for a senior bathroom. Placing non-slip mats is another fantastic way to increase the overall safety of the bathroom.
For Children
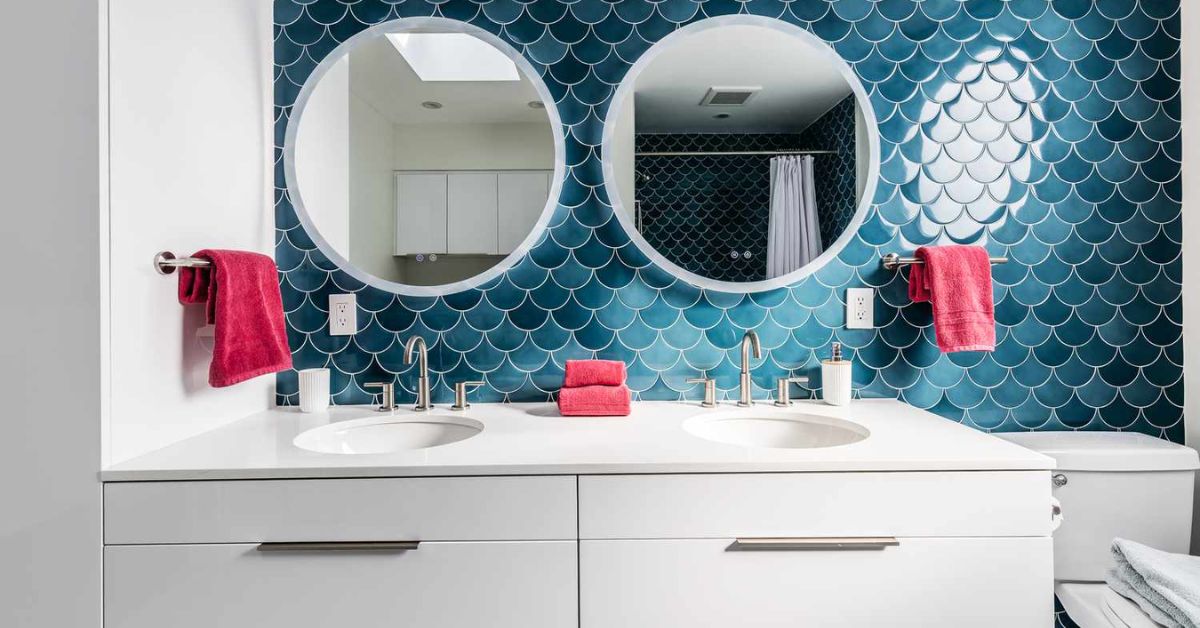
1. Automatic Lights
Install motion-sensor lights that automatically turn on when someone enters the bathroom. This eliminates the need to fumble for a switch in the dark, which can be especially helpful for children and older adults who may have difficulty seeing at night. This reduces the risk of accidents and falls.
2. Grab Rails
Slippery surfaces like bathtubs and showers pose a risk of falls for both young children and older adults. Installing grab bars near toilets, bathtubs, sinks, and inside showers provides extra support for everyone, preventing slips and falls.
3. Digital Showers
Consider digital showers that offer precise temperature control with easy-to-use buttons. This eliminates the need for complicated dials, making temperature adjustments simple and safe.
These showers often come with built-in safety features like maximum temperature settings, protecting children and older adults from accidental burns.
For Toddlers
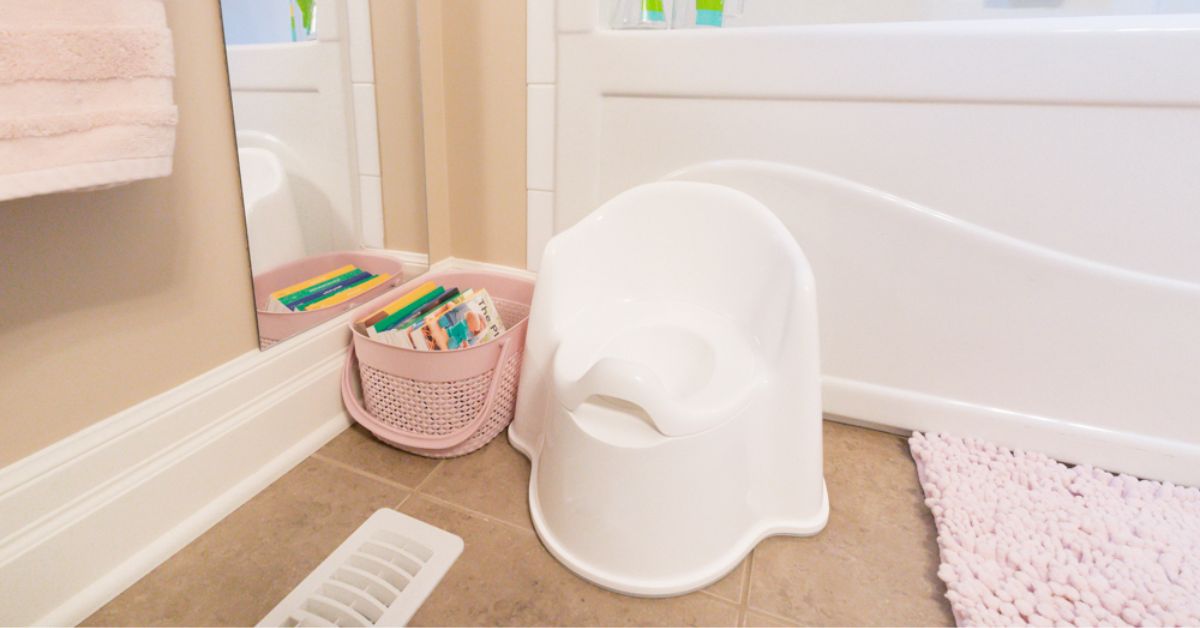
1. Safety
Safety is paramount. Choose non-slip flooring to prevent slips and falls. Install childproof locks on all cabinets and drawers to prevent access to harmful chemicals and medications.
Opt for fixtures with rounded corners to minimize the risk of injuries. Consider installing grab bars near the bathtub or shower to provide extra support.
2. Accessibility
Accessibility is also crucial. Install a lower sink or a step stool to allow toddlers to reach the faucet easily. Choose a toilet seat with a built-in step or a toddler-sized toilet.
3. Functionality
Functionality is another important factor. Provide ample storage space for toiletries, toys, and bathtime essentials. Select materials that are easy to clean and disinfect, such as tile or laminate. Ensure the bathroom is well-lit to prevent accidents.
4. Bright Light
To make bathtime enjoyable, create a fun and inviting atmosphere with bright and cheerful colors. Provide child-sized towels, bathrobes, and other accessories. Incorporate interactive elements, such as a colorful shower curtain or a fun bath toy.
Adults
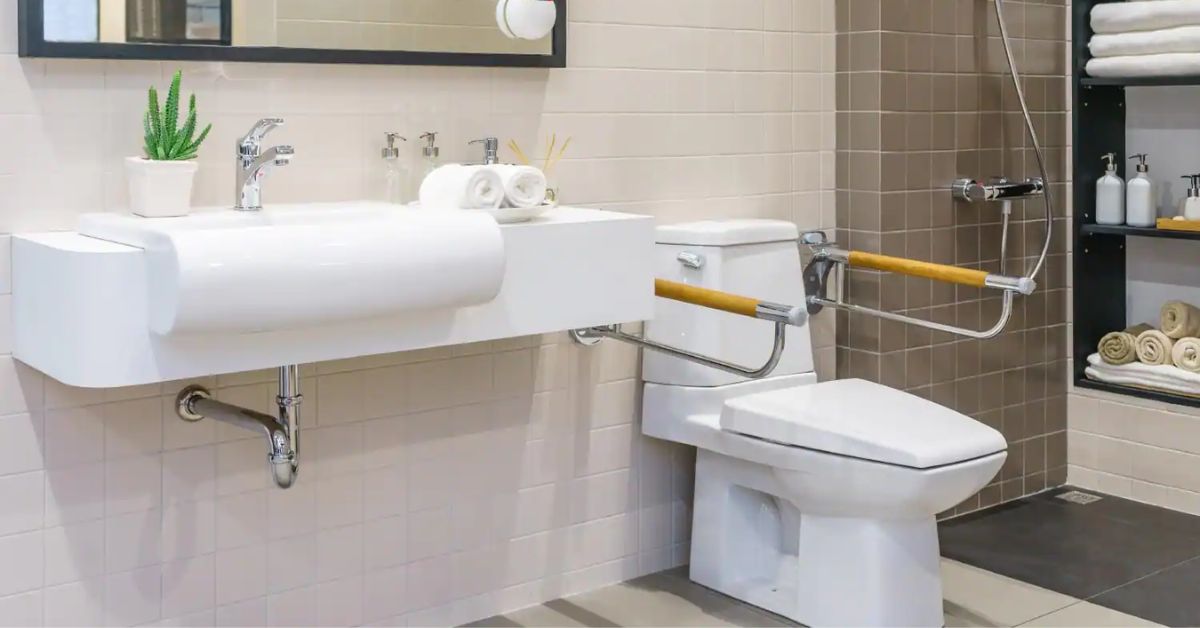
1. Vanity Space
For adults, adequate vanity space is crucial, especially for those who use makeup or skincare products. Consider a double vanity or a larger single vanity with plenty of countertop space. A well-organized linen closet can help keep the bathroom clutter-free.
Ensure there’s enough space for towels, toiletries, and other essential items. Incorporate additional storage options, such as built-in shelves, cabinets, or a medicine cabinet, to accommodate toiletries and personal belongings.
2. Design
Choose a design style that reflects the adults’ tastes and preferences. Whether it’s modern, classic, or eclectic, the bathroom should be a space they enjoy spending time in.
Select a color palette that complements the overall style and creates a relaxing atmosphere.
Neutral tones can be a versatile choice, while bolder colors can add a touch of personality. High-quality materials can elevate the bathroom’s appearance and durability.
Consider natural stone countertops, luxurious flooring, and elegant fixtures. Adequate lighting is essential for both functionality and ambiance. A combination of natural light and artificial lighting can create a bright and inviting space.
Essential Design Elements for Multi-Generational Bathrooms
- Ensure the bathroom layout allows for easy wheelchair navigation.
- Use lever handles on faucets and doors for easier use, especially for those with arthritis or limited hand strength.
- Consider features like adjustable showerheads, mirrors, and countertops to accommodate individuals of varying heights.
- Design the bathroom with future modifications in mind, such as adding a walk-in shower or installing a transfer bench.
- Minimize clutter and maximize storage space to create a spacious feel.
- Consider creating separate areas for grooming and bathing to avoid congestion and provide privacy.
- If possible, opt for an open floor plan to enhance accessibility and create a sense of spaciousness.
- Choose flooring materials with a textured surface to provide better traction.
- Place non-slip mats in wet areas like the shower and bathtub.
- Maximize natural light by using large windows or skylights.
- Install sufficient artificial lighting, especially in areas with potential hazards.
- Eliminate barriers to entry for individuals with mobility limitations.
- Provide built-in seating or transfer benches for those who may need assistance.
- Consider using adjustable sinks or countertops to accommodate individuals of different heights.
- Incorporate built-in cabinets or shelves to maximize storage space.
- Use drawer pulls that are easy to grasp and manipulate.
- Use shelves with adjustable heights to accommodate items of varying sizes.
Wrap Up
Remodeling a bathroom for a multi-generational home may seem overwhelming, but with careful planning and the right design choices, you can create a space that’s both functional and beautiful for everyone.
From toddlers who need easy-to-reach sinks to seniors who require grab bars for safety – you can ensure a comfortable and enjoyable bathroom experience for all.
FAQs
How do you design an aging-in-place bathroom?
Prioritize safety with non-slip flooring, grab bars, and walk-in showers. Consider accessibility features like adjustable height sinks and wheelchair-friendly spaces.
How to design a multi-generational home?
Design spaces that accommodate various needs, such as private bedrooms for each generation and shared common areas for family gatherings. Consider universal design principles for flexibility and accessibility.
What are some disadvantages of multi-gen homes?
Potential conflicts over privacy, personal space, and household responsibilities can arise. It may also require adjustments to daily routines and living habits.
How do you budget for a multi-generational bathroom remodel?
Consider the scope of the project, including necessary features like walk-in showers, grab bars, and accessible fixtures. Research costs for materials, labor, and permits to create a realistic budget.


